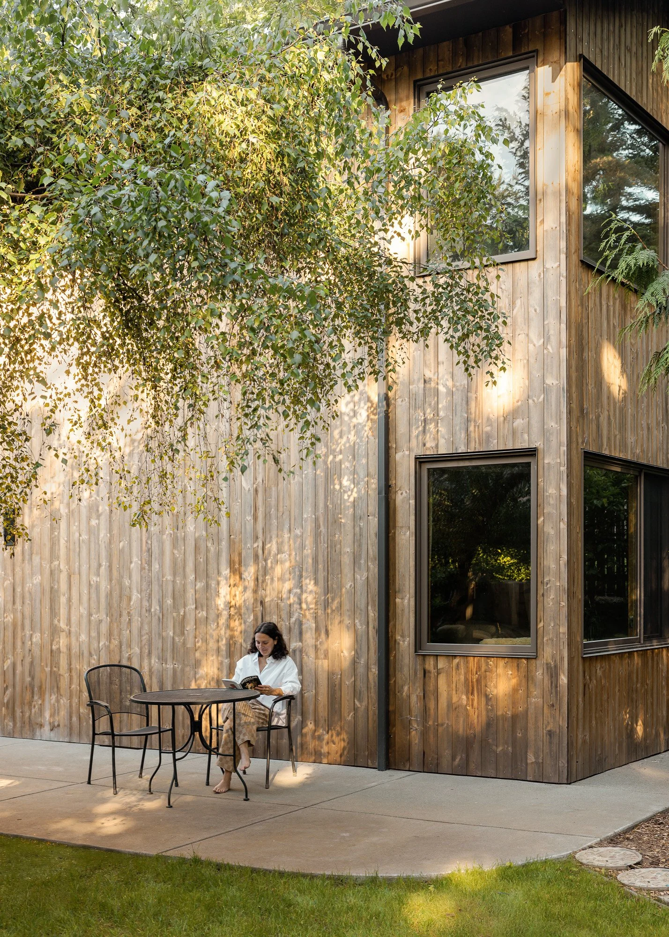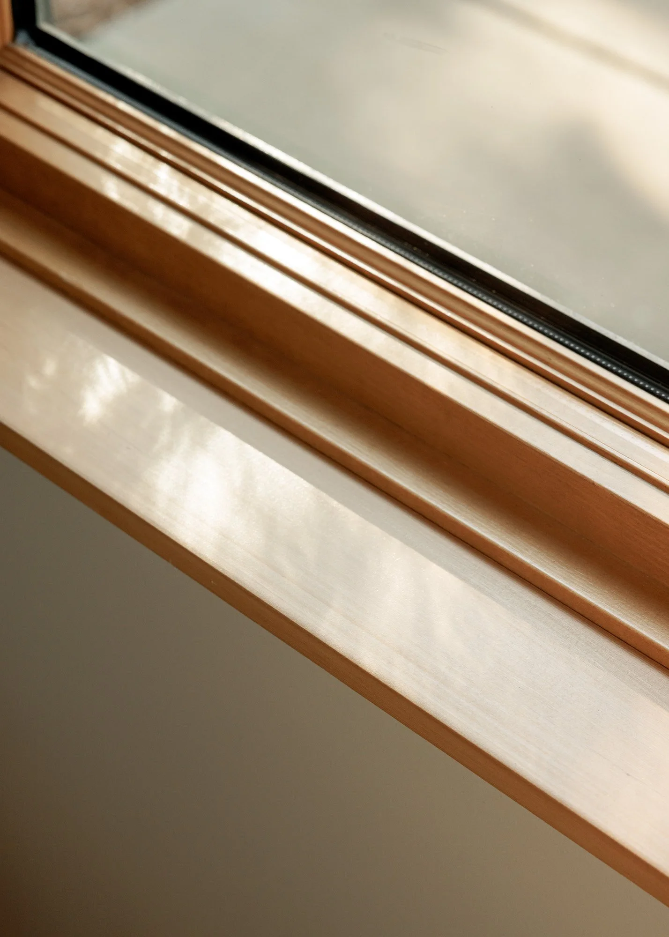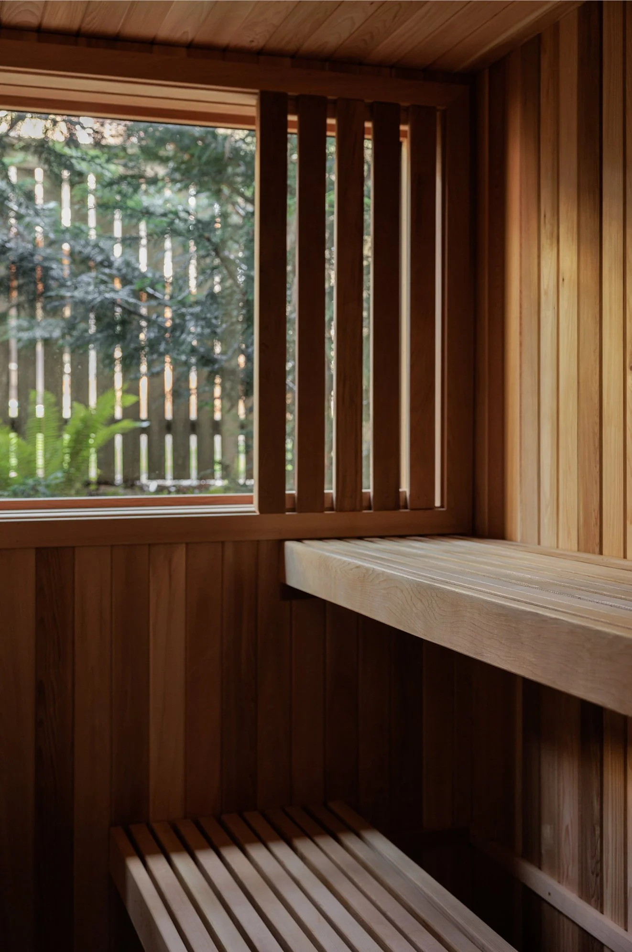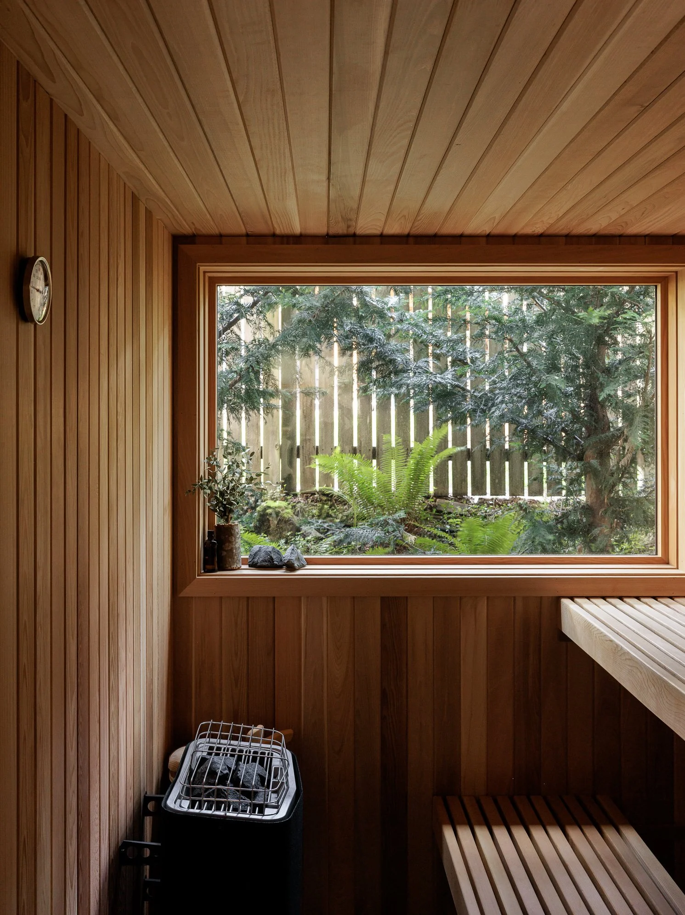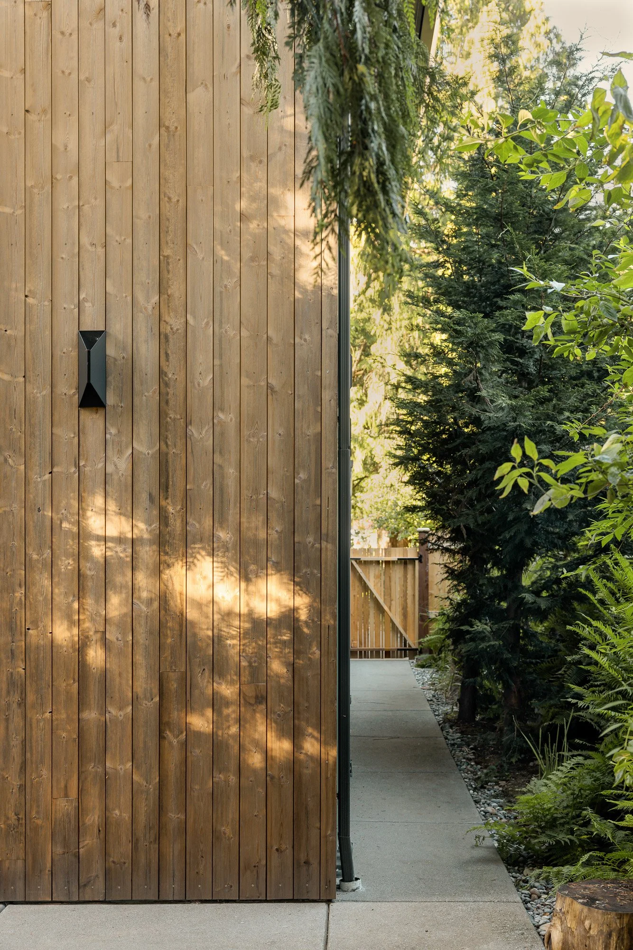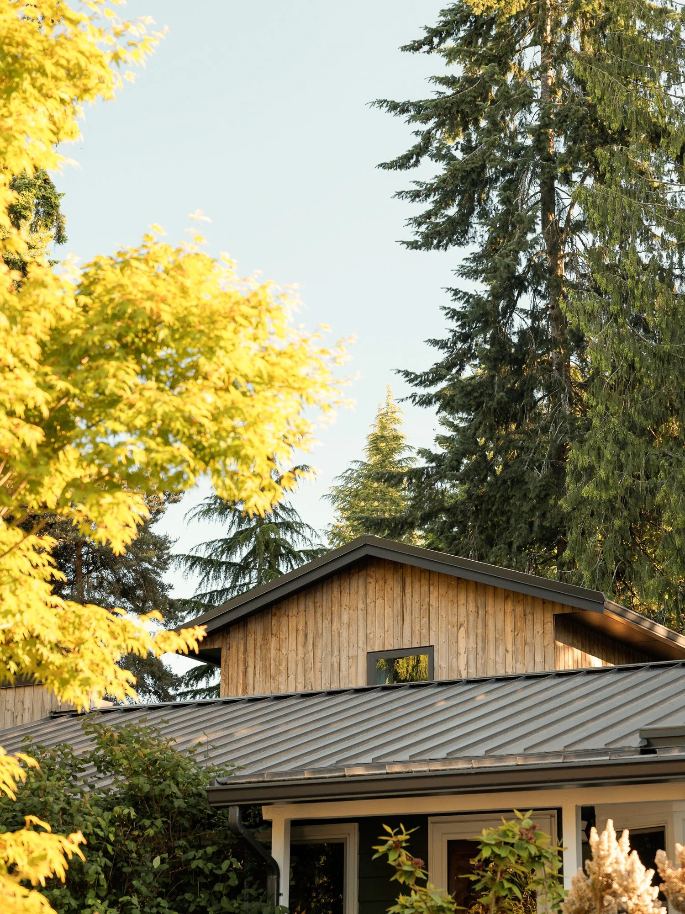Kirkland addition
Mariana Gutheim | Architecture

Single family house addition in Kirkland, WA
This two-story addition offers a quiet refuge set behind the original one-story home. Designed to extend into the rear garden, it creates new relationships between interior space and the surrounding landscape. Large openings frame views and bring natural light deep into the plan, allowing the living areas to feel both grounded and open.
The ground floor houses a new primary suite featuring a cedar-lined sauna, walk-in closet, and a light-filled office space that connects to the garden. Above, a flexible studio with a separate entry provides privacy and future adaptability—ideal for guests, creative work, or as an ADU-ready space.
On the exterior, a contrasting material palette and vertical wood siding subtly distinguish the new volume, establishing a quiet dialogue between past and present.
Structural Engineer: Harriot Valentine Engineers
Contractor: Ilya Nikitenko, Home Care Contractors
Photography: Alessandra Brescia
